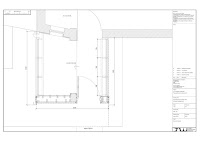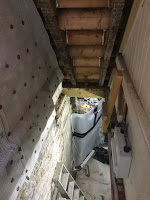85 sq metres of flexible living space.
Three levels:
Ground Floor -
Scenario 1: entrance room plus kitchen diner
Sceanrio 2: entrance room plus kitchen diner plus lounge
First Floor -
Scenario 1: two bedrooms(1 double, 1 single), bathroom
Scenario 2: one double bedroom, study, bathroom
Lower Ground Floor* -
Scenario 1: lounge plus storage space
Scenario 2: double bedroom plus storage space
* Professionally tanked by Trace Basements Systems
Oldham Council Building Regulations Certificate of Completion issued January 2019 (Ref Number: FP/208838/18)
laser cut powder coated 5mm steel gate >
letterman IV post box >
For a comprehensive visual blog of the gate design please click here
South East Elevation
First floor double glazed sash unit made by Saddleworth Sash Windows
Installed May 2018
^
Old conservatory demolished August 2019 >
New entrance structure built October 2019 - January 2020 >
New entrance structure with double glazed laminated roof >
allgood modric-quadaxial-lever-handle
astro kos round 100 LED textured black
entrance works interior
The walls and flooring are finished in Orientated Strand Board (OSB) as is the entrance corridor ceiling, so creating a connectivity between the two spaces.
OSB’s irregular wood flakes give it a rough, variegated surface, which generates a lively, unexpected texture. The material offers a unique combination of an industrial, almost unfinished aesthetic with earthy wood undertones.
For a comprehensive visual blog of the
entrance area documenting the various
stages click here.
A 2mm shadow gap detail articulates the OSB panelling grid format. Recessed shelving to the interior front wall together with a 10mm shadow gap between the walls and the flooring adds further
depth and detail.
Ground Floor
Old partition wall between kitchen and living room removed. Walls and ceiling replastered and painted (All White RAL 2005). Dimmable spot lighting installed; Junckers supermatt 14mm Nordic Oak flooring throughout; new double glazed doorway leading through to entrance area; two new stelrad double convector planar radiators; new two-tier hardwood shutters to both double glazed sash ground floor windows, its RAL* that of the walls and ceiling; and a 2.35m high bespoke German fire door.
* RAL is an European color matching system which defines colors for paint, coatings and plastics. The RAL color standard is administrated by the RAL Deutsches Institut für Gütesicherung und Kennzeichnung. 'RAL' is the abbreviation of 'Reichs-Ausschuß für Lieferbedingungen und Gütesicherung'.
Before and after >
Howdens kitchen including oven, microwave, fridge-freezer, washer dryer and dishwasher. Clerkenwell range. Slate Grey.
Installed August 2018 by Justin Brown Joinery
Old glazed doorway leading to stairwell >
Preparatory work for the bespoke fire door >
Structural calculations by
Rhodes & Partners Consulting Engineers
Bespoke German Fire Door by Doors4UK
Stairwell
Ground Floor - Lower Ground Floor
< Old 52% gradient staircase 2017
Structural soffit overhang >
< soffit removed
< new steelwork
The new structural steelwork* opens up the stairwell, thereby enabling the staircase gradient to be reduced, from 52 to 45%, and the quality of light to be significantly enhanced.
* Structural calculations by Rhodes & Partners Consultant Structural Engineers. Installion by Trace Basement Systems.
Junckers Nordic Oak stair-treads provide continuity of floor surface between the two levels. European oak batons, LED wall lights and a bespoke steel handrail complete the aesthetic.
Lower Ground Floor
Le Corbusier, Charlotte Perriand and Pierre Jeanneret’s LC4 Chaise Longue
For a comprehensive visual blog of both the ground floor works and the tanking process by Trace Basement Systems please click here.
First Floor Landing
Bathroom
Classic deck mounted bath shower mixer with white levers, riser, hand shower & 8" rose
Ceilings and walls - F&B All White Modern Emulsion RAL 5001
Wainscoting - F&B French Gray Estate Emulsion RAL 7032
Master Bedroom
West Elm Mid-century bed >
G Plan Ib Kofod Larsen Danish range wardrobe >
Walls & Ceiling - F&B All White Estate Emulsion RAL 5001 >





















































































